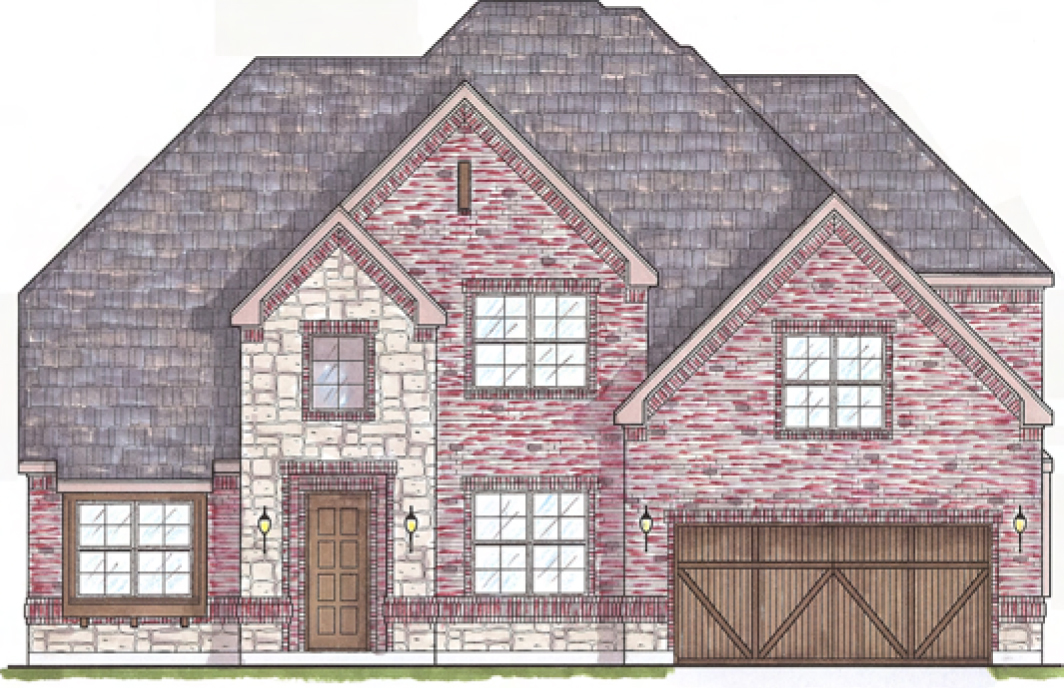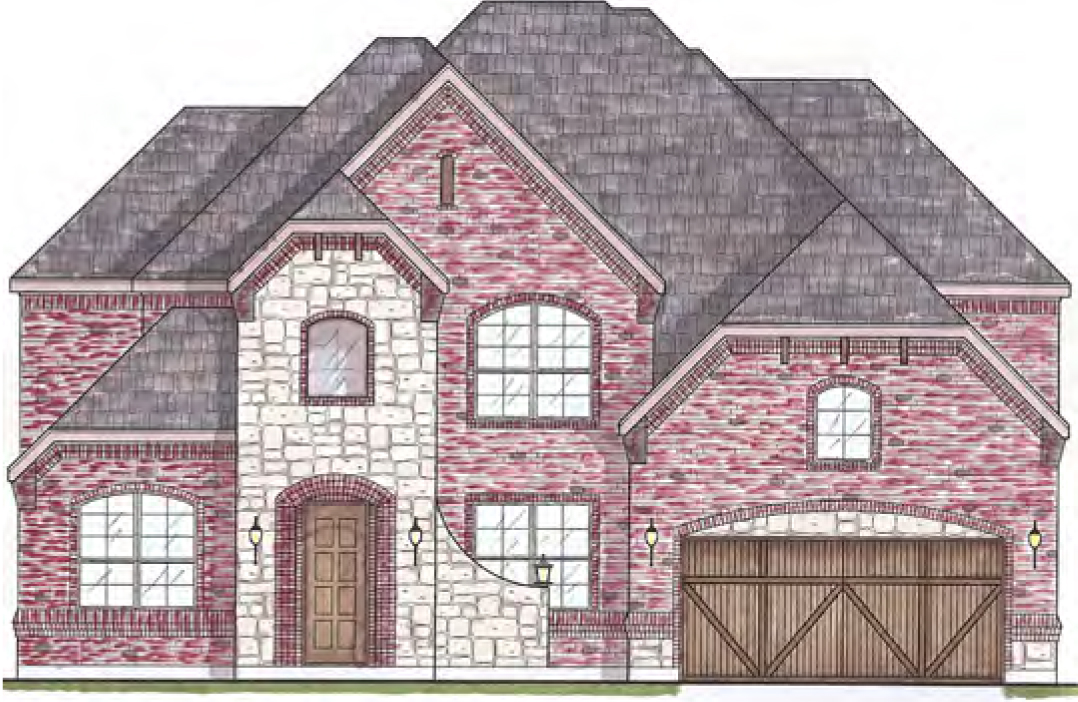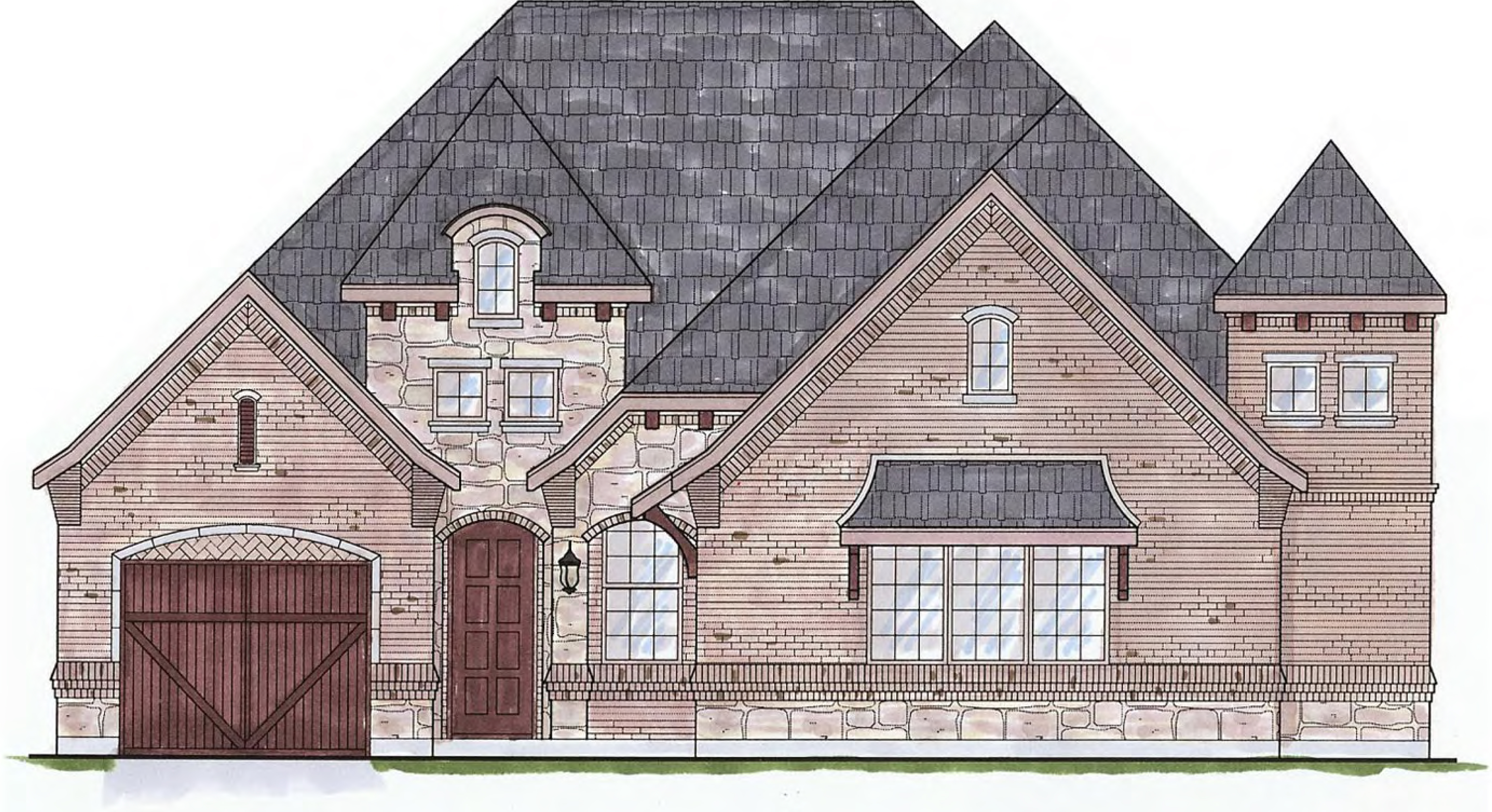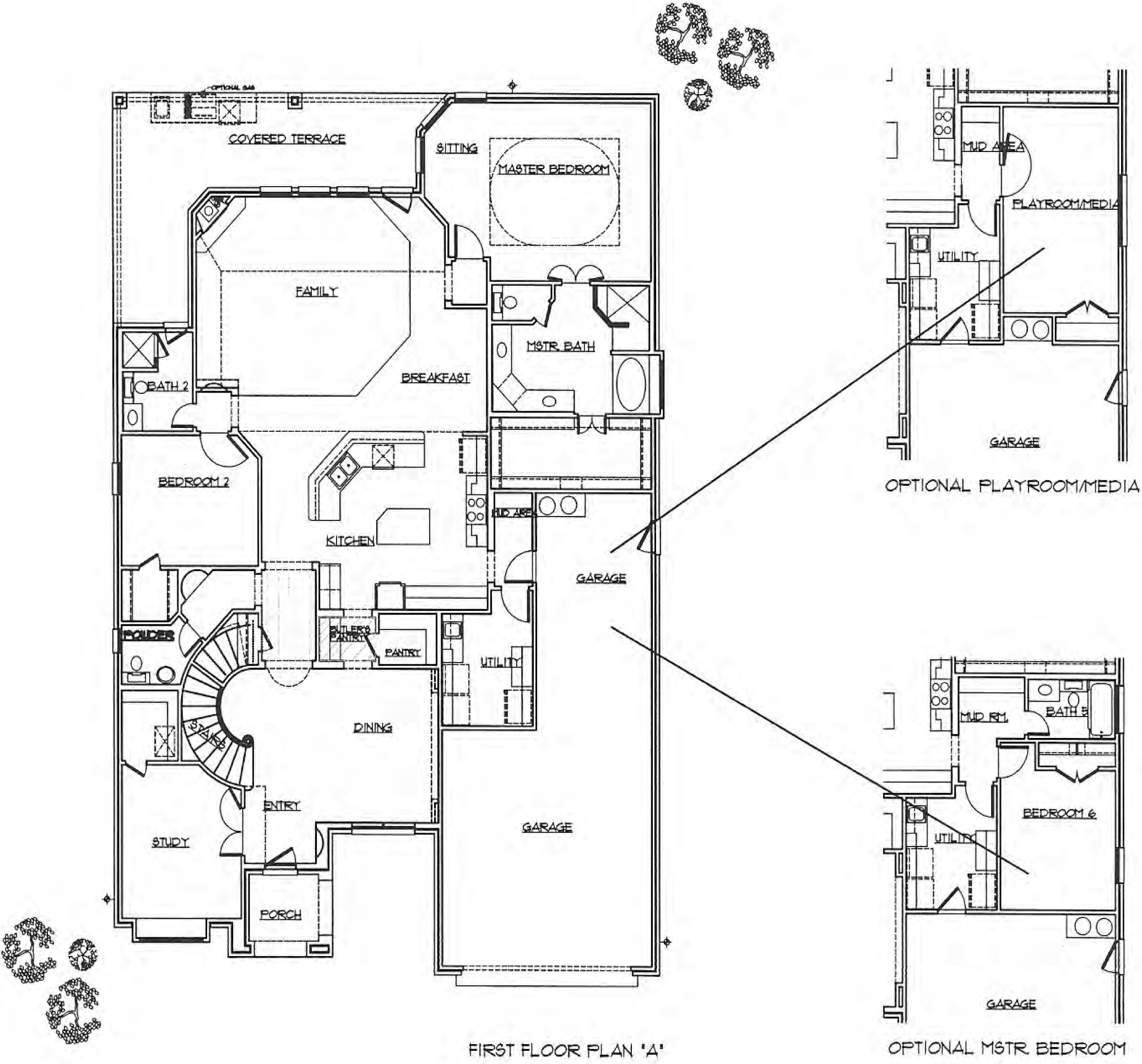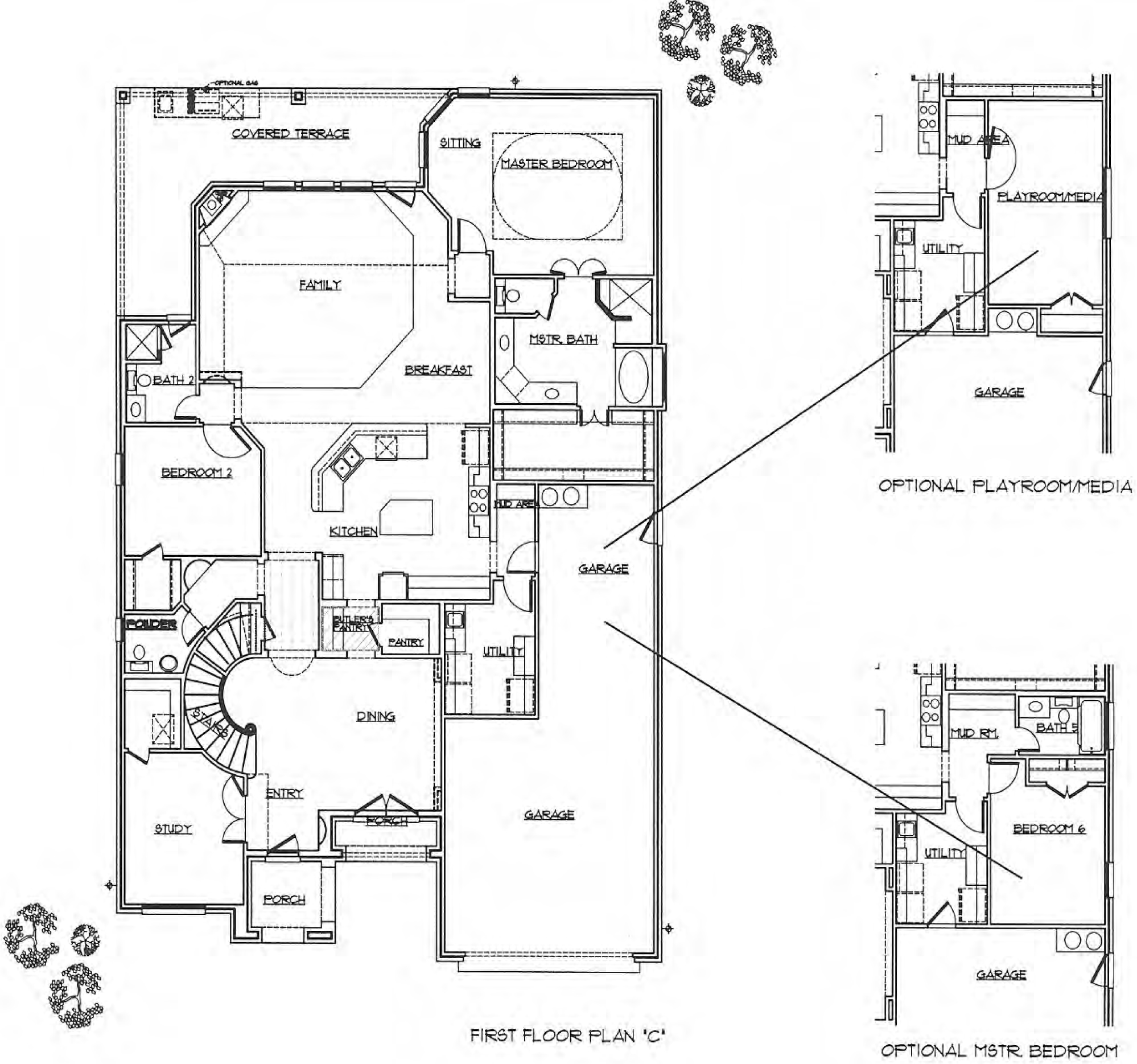Elevations
Floorplans
Description
3956 sq. ft.
5 Bedroom / 4″ Bath / 3 Car / Study / Seasonal closets / Family room / Game room / Media room / Formal dining room / Butler’s pantry / Kitchen / Nook / Walk-in pantry / Mud room / Utility
SOLD OUT
Sales Contact
Zack Penn
Key Life Homes
Email Zack
214-957-3096
LOCATION & COMMUNITY INFORMATION
PRICING
SOLD OUT
SCHOOLS
Grapevine/Colleyville School District
Financial Calculators
How much will my monthly payment be? Home much can I afford?
We have simple and convenient financial calculators available to you.
Watch Our Video
Testimonials
“We consider ourselves lucky to have found such an incredible place to live and to have been part of what you and your family have created. Thank you and we wish you all nothing but the best.”
– Phillip

